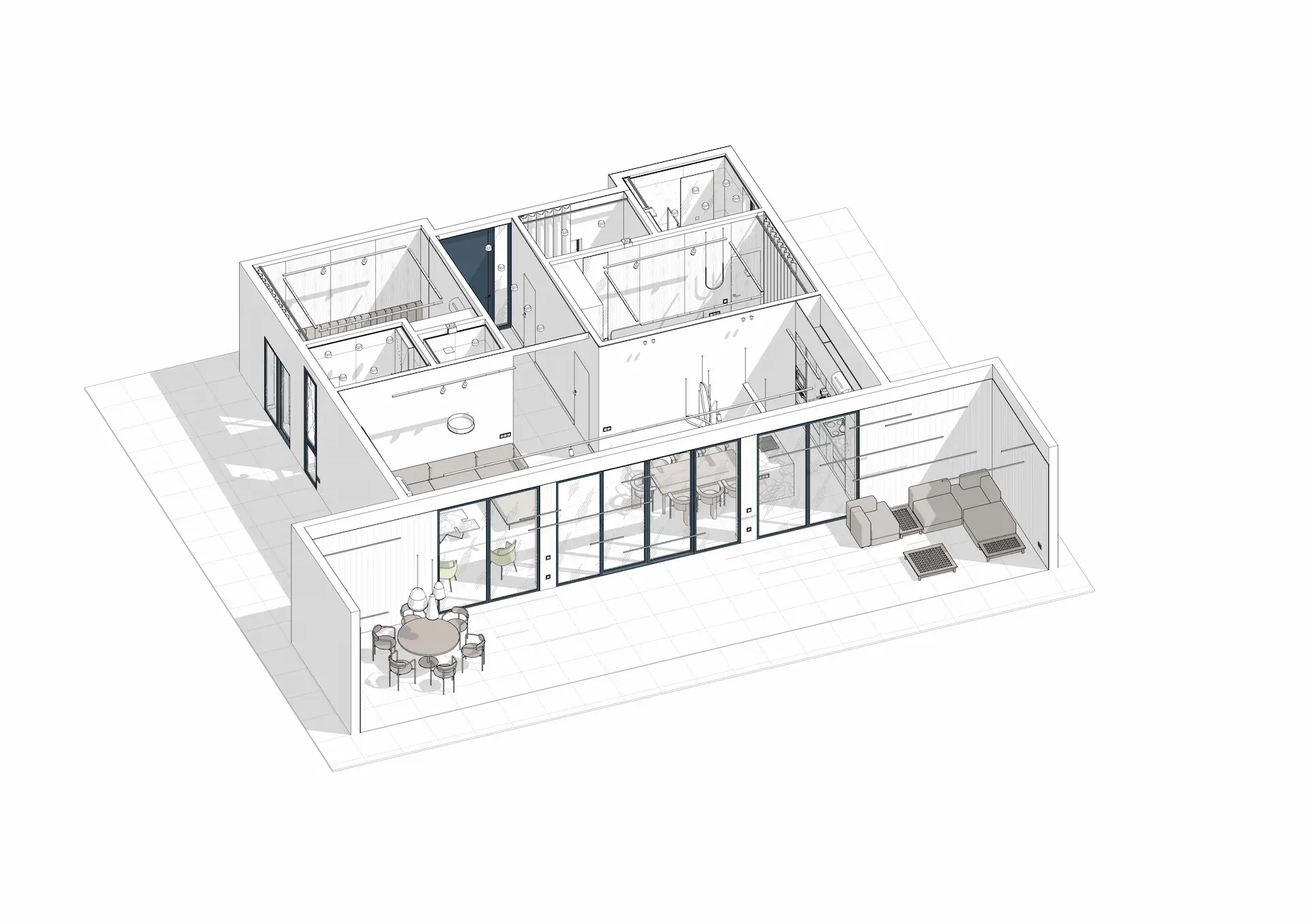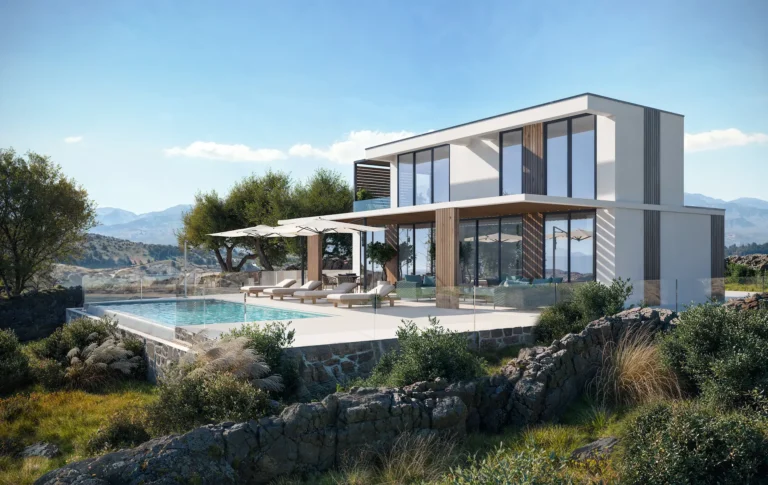Luxury open plan living area, which perfectly combines a contemporary kitchen, a cozy dining area, a lavish living room and an office. The villa has two contemporary designer bedrooms with stylish bathrooms and one guest toilet, each with ample space for family and guests. All rooms have spectacular views thanks to clever ceiling-to-floor triple glazing.
Outside, the Luxury Villa consists of a spacious patio (150 m²) and a terrace (59 m²).
This home is delivered move-in ready, complete with high-end designer indoor and outdoor furnishings, including outdoor kitchen and branded appliances. From triple-glazed windows and doors for superior temperature control and sound insulation to high-grip anti-slip floor tiles, every detail exemplifies exceptional design and functionality.
Located in Kefalas, this Villa provides the perfect balance of quiet privacy and proximity to all essential amenities (within 5 minutes).

LAYOUT
SINGLE-LEVEL VILLA
Areas table plot
1. Price per sqm. € 5375
2. Interior 120 m².
3. Terrace 59 m².
4. Plot Surface 624 m².
5. patio and pool area 150 m².
6. Infinity Pool 36 m².
7. Levels 1
8. Floor Ground Floor
9. Kitchen 1
10. Bedrooms 2
11. Bathrooms 2
12. Guest toilet 1
13. Office 1
14. Energy Class A+
15. Distance From Sea 1500m
HOUSE DETAILS
- Furnished
- Air conditioning
- All kitchen appliances
- Flooring type- tiles with a
- high anti-slip (R-10)
- Security door
- Frames: Aluminum
- Triple glazing
- Bright
- Painted
- Solar water heater
- Screens
- Furnished
- Infinity Pool
- Large equipped terrace
- Outdoor kitchen
- Flooring type- tiles with a
- highest anti-slip (R-11)
- Goddess
- Residential zone
- Awnings
- Parking space
- Cottage
- Investment
- 2 En-suite Bedrooms + Guest WC
- Bright open-plan kitchen, dining & living area with panoramic sea views
- Infinity Swimming Pool
- Landscaped Gardens & Spacious Terraces
- BBQ Area for Outdoor Living
- Private Parking
- Prime Location
- Minutes from local shops, taverns & cafés Just 5-6 minutes from Vamos city center
- Medical Clinic in Vamos
- In charming Kefalas – a historic hilltop village with panoramic views
- Sliding doors and screens on all areas and bedrooms Screens Interior Designed and Decorated Included
- Appliances included
- Schools in the area
HOUSE CONSTRUCTION PROCESS
LEVEL 1:
INITIAL CONSTRUCTION & FRAMING
LEVEL 2:
BUILDING ENCLOSURE & INTERIOR SHELL
LEVEL 3:
SYSTEMS INSTALLATION & INTERIOR FINISHING
LEVEL 4:
OUTDOOR WORKS & FINAL EQUIPMENT INSTALLATION
- MAIN CHARACTERISTICS
- Outdoor kitchen with BBQ area
- The infinity pool
- Panoramic sea views
- Glass fence on terrace
- HEATING / COOLING
- Building energy efficiency rating A+
- Autonomous Cooling/ Heating system
- Safety windows and sliding doors withtriplex glass and mosquito nets
- FURNITURE
- Kitchen cabinetries
- Island dinning set
- Stone finishes for kitchen and dining area
- Sofas, armchairs and beds are easy to clean and stain resistant
- Outdoor sofa + dinning set
- Outdoor kitchen with BBQ area
- ADDITIONAL CHARACTERISTICS
- Appliances
- Pivot front door
- Large-format tiles anti-slip coefficient R11
- Sanitary ware
DOUBLE-LEVEL VILLA

