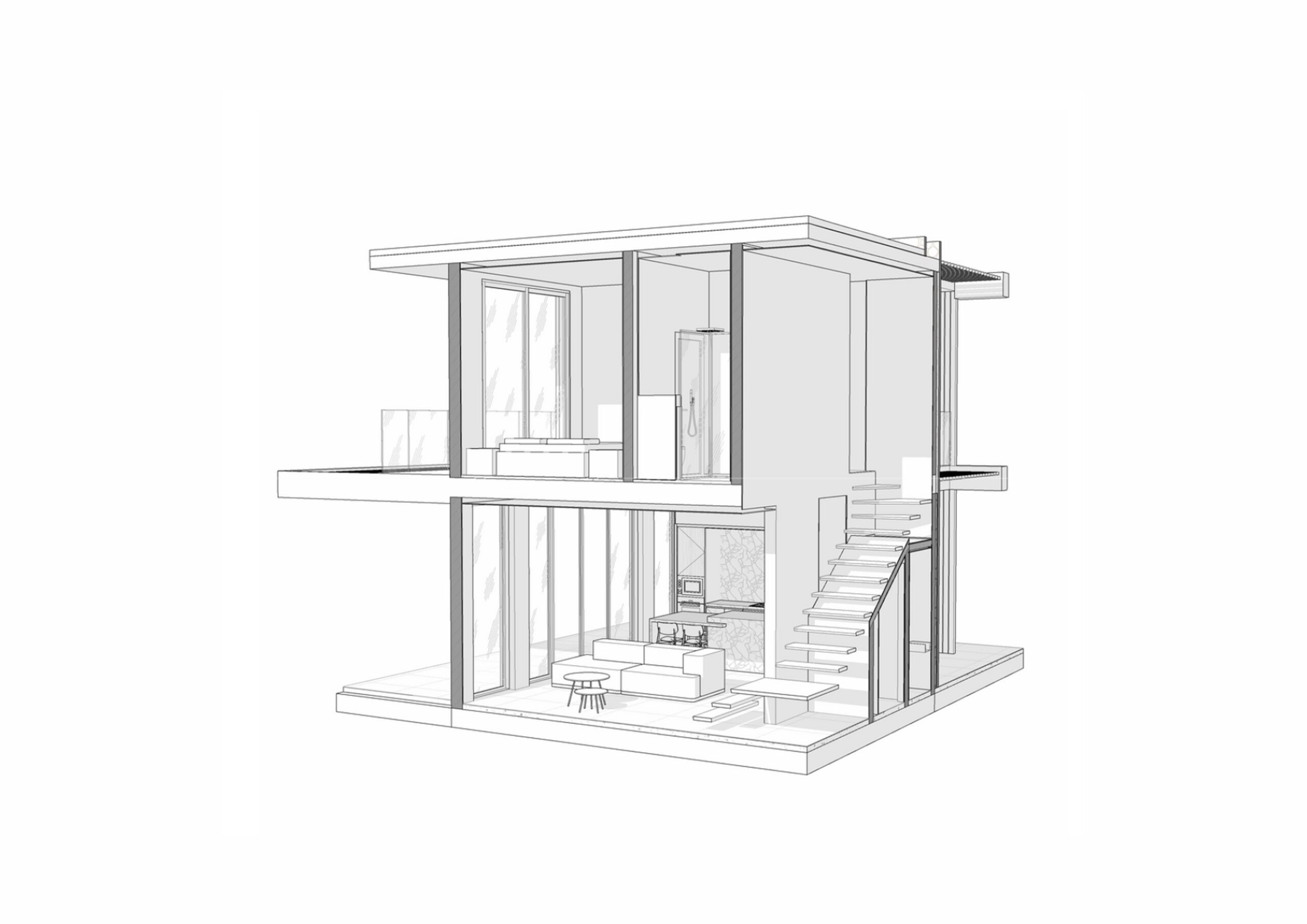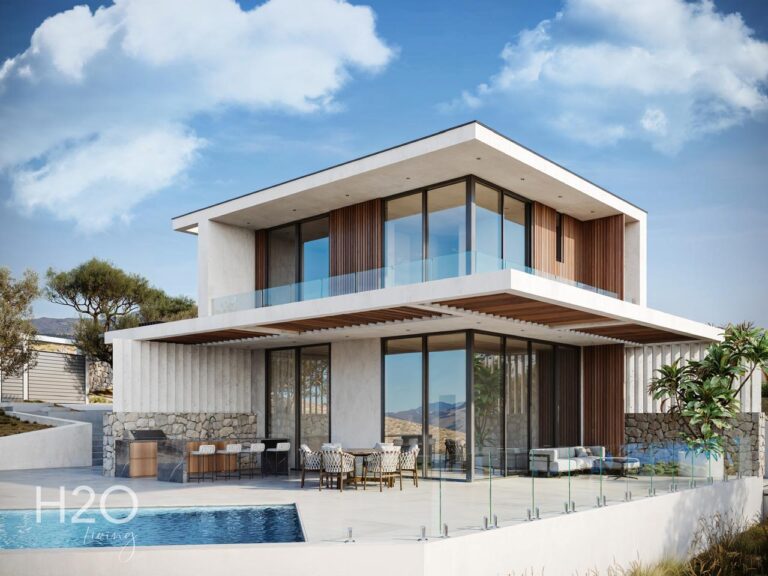Type#2 Villa (88m² interior + 38 m² exterior area)
Distinguishing main feature:
Bright and white airy lounge with panoramic sea views Perfectly placed above the Cretan Sea. A vantage point of beauty, calm and endless blue -Just a 15 minute drive from the center of Chania, Sternes invites you to a space where you can breathe, dream, and live life to the fullest.
This Double-Level Villa is situated on a 520 m² plot and features an open-plan living area, a modern kitchen with a fully equipped island, a dining area, two bedrooms, and two bathrooms, along with a guest toilet. Large, modern, furnished terrace offers a shaded and private area for outdoor relaxation. With balcony access from the second-floor bedrooms, you can enjoy the outdoors from all of the living spaces. The varying elevations ensure privacy and offer panoramic sea views, and the crowning feature is a large swimming pool.
Every detail is carefully considered for your comfort and privacy, creating a high-quality retreat that offers a unique combination of exceptional quality and outstanding value. Sternes wraps you in authenticity, simplicity, and unexpected comfort. You’re close to everything, yet somehow far from it all. The showpiece Villa will be ready for private viewings in March 2026 .
Included in the price: custom furniture and distinctive interiors, designed and curated by our international design team at H2o Living.

FEATURES
1. Price € 680 ,000
2. Interior – 88m²
3. Terrace – 38 m²
4. Pool area – 29 m²
5. Plot Surface – 520 m²
6. Balcony -19 m²
7. Levels 2
8. Kitchen 1
9. Bedrooms 2
10. Bathrooms 2
11. Guest toilet 1
12. Spacious and comfortable staircase
13. Panoramic glazing with a slide-away design
14. Environmentally pristine location
15. Distance From Sea 1,150 m
16. Available now
17. First Published
HOUSE DETAILS
- Furnished
- Air conditioning
- All kitchen appliances
- Flooring type- tiles with a high anti-slip (R-10)
- Security door
- Frames: Aluminum
- Triple glazing
- Luxurious
- Bright
- Painted
- Solar water heater
- Screens
- Furnished
- Large Pool
- Equipped terrace
- Outdoor kitchen
- Flooring type- tiles with a highest anti-slip (R-11)
- Goddess
- Residential zone
- Awnings
- Parking space
- Cottage
- Investment
- Villa
- New build
HOUSE CONSTRUCTION PROCESS
LEVEL 1:
INITIAL CONSTRUCTION & FRAMING
LEVEL 2:
BUILDING ENCLOSURE & INTERIOR SHELL
LEVEL 3:
SYSTEMS INSTALLATION & INTERIOR FINISHING
LEVEL 4:
OUTDOOR WORKS & FINAL EQUIPMENT INSTALLATION
- MAIN CHARACTERISTICS
- Outdoor kitchen with BBQ area
- Pool
- Panoramic sea views
- Glass fence on terrace
- Balcony with glass fence
- HEATING / COOLING
- Building energy efficiency rating A +
- Autonomous Cooling/ Heating system
- Safety windows and sliding doors with triplex glass and mosquito nets
- FURNITURE
- Kitchen cabinetries, island, dinning set
- Cabinets
- Sofas, armchairs and beds are easy to clean and stain resistant
- Outdoor sofa + dinning set
- Outdoor kitchen with BBQ area
- ADDITIONAL CHARACTERISTICS
- Appliances
- Car port for 2 cars
- Large-format tiles anti-slip coefficient R 11
- Sanitary ware
VILLA #1

